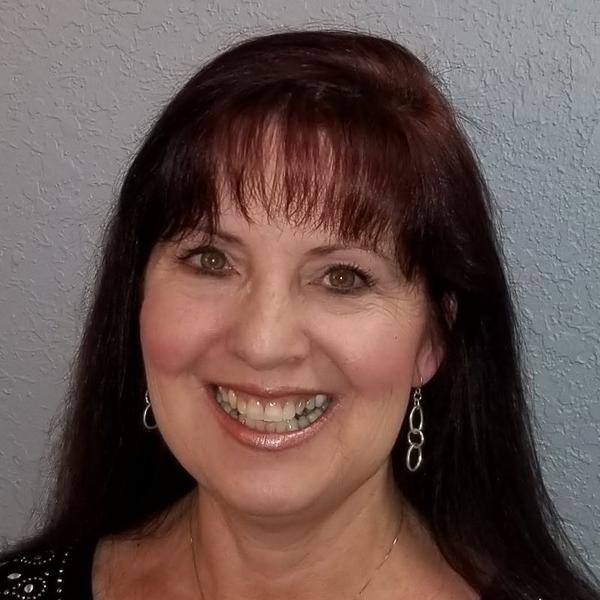
UPDATED:
Key Details
Property Type Single Family Home
Sub Type Single Family Residence
Listing Status Active Under Contract
Purchase Type For Sale
Square Footage 1,928 sqft
Price per Sqft $225
Subdivision Woodbridge
MLS Listing ID 7673016
Style Traditional
Bedrooms 4
Full Baths 2
Half Baths 1
Construction Status Resale
HOA Y/N No
Year Built 1994
Annual Tax Amount $4,216
Tax Year 2024
Lot Size 0.320 Acres
Acres 0.32
Property Sub-Type Single Family Residence
Source First Multiple Listing Service
Property Description
established Duluth community. The inviting rocking chair front porch sets the tone for this warm and welcoming home—
ideal for morning coffee or relaxing evenings enjoying the peaceful surroundings.
Step into the foyer, where you'll find a private office with built-in desk and bookshelves to the left—perfect for remote work
or study—and a formal dining room to the right, ready for hosting gatherings. The spacious family room features a cozy
fireplace and opens seamlessly to the eat-in kitchen, creating the perfect flow for everyday living. The kitchen offers
stained cabinetry, a center island, and stainless steel appliances including a gas range, with a bright breakfast area
overlooking the backyard.
Upstairs, the primary suite is a true retreat with a tray ceiling, large walk-in closet, and a spa-like bath featuring a double
vanity, soaking tub, and separate shower. Three additional bedrooms share a full bath and offer plenty of space for family
or guests.
Outside, enjoy a private backyard with a patio, ideal for grilling, entertaining, or simply relaxing in a serene setting.
Located in a prime Duluth location, this home is just minutes from Downtown Duluth, Gas South District, Hwy 85, and
McDaniel Farm Park, offering trails, green space, and recreation. Experience a perfect blend of comfort, convenience,
and charm in this beautiful home that truly has it all.
Location
State GA
County Gwinnett
Area Woodbridge
Lake Name None
Rooms
Bedroom Description Other
Other Rooms None
Basement None
Dining Room Other
Kitchen Cabinets Stain, Kitchen Island, Laminate Counters, Pantry
Interior
Interior Features Bookcases, Disappearing Attic Stairs, Double Vanity, Entrance Foyer, High Speed Internet, Tray Ceiling(s), Walk-In Closet(s)
Heating Forced Air, Natural Gas
Cooling Central Air
Flooring Carpet, Luxury Vinyl
Fireplaces Number 1
Fireplaces Type Family Room
Equipment None
Window Features Double Pane Windows
Appliance Dishwasher, Gas Range, Range Hood, Refrigerator
Laundry In Kitchen
Exterior
Exterior Feature None
Parking Features Driveway, Garage, Garage Faces Front
Garage Spaces 2.0
Fence Wood
Pool None
Community Features Near Schools, Near Shopping, Near Trails/Greenway, Sidewalks, Street Lights
Utilities Available Cable Available, Electricity Available, Natural Gas Available, Sewer Available, Water Available
Waterfront Description None
View Y/N Yes
View Trees/Woods
Roof Type Composition
Street Surface Paved
Accessibility None
Handicap Access None
Porch Patio
Private Pool false
Building
Lot Description Cul-De-Sac
Story Two
Foundation Slab
Sewer Public Sewer
Water Public
Architectural Style Traditional
Level or Stories Two
Structure Type Brick Front,HardiPlank Type
Construction Status Resale
Schools
Elementary Schools Harris
Middle Schools Duluth
High Schools Duluth
Others
Senior Community no
Restrictions false
Tax ID R7160 108
Acceptable Financing Cash, Conventional, VA Loan
Listing Terms Cash, Conventional, VA Loan

GET MORE INFORMATION

- Homes for Sale in Powder Springs
- Homes for Sale in Acworth
- Homes for Sale in Ball Ground
- Homes for Sale in Buford
- Homes for Sale in Chamblee
- Homes for Sale in Cumming
- Homes for Sale in Douglas
- Homes for Sale in Ellijay
- Homes for Sale in Forest Park
- Homes for Sale in Holly Springs
- Homes for Sale in Lithia Springs
- Homes for Sale in Mcdonough
- Homes for Sale in Riverdale
- Homes for Sale in Sharpsburg
- Homes for Sale in Suwanee
- Homes for Sale in Union City
- Homes for Sale in Woodstock



